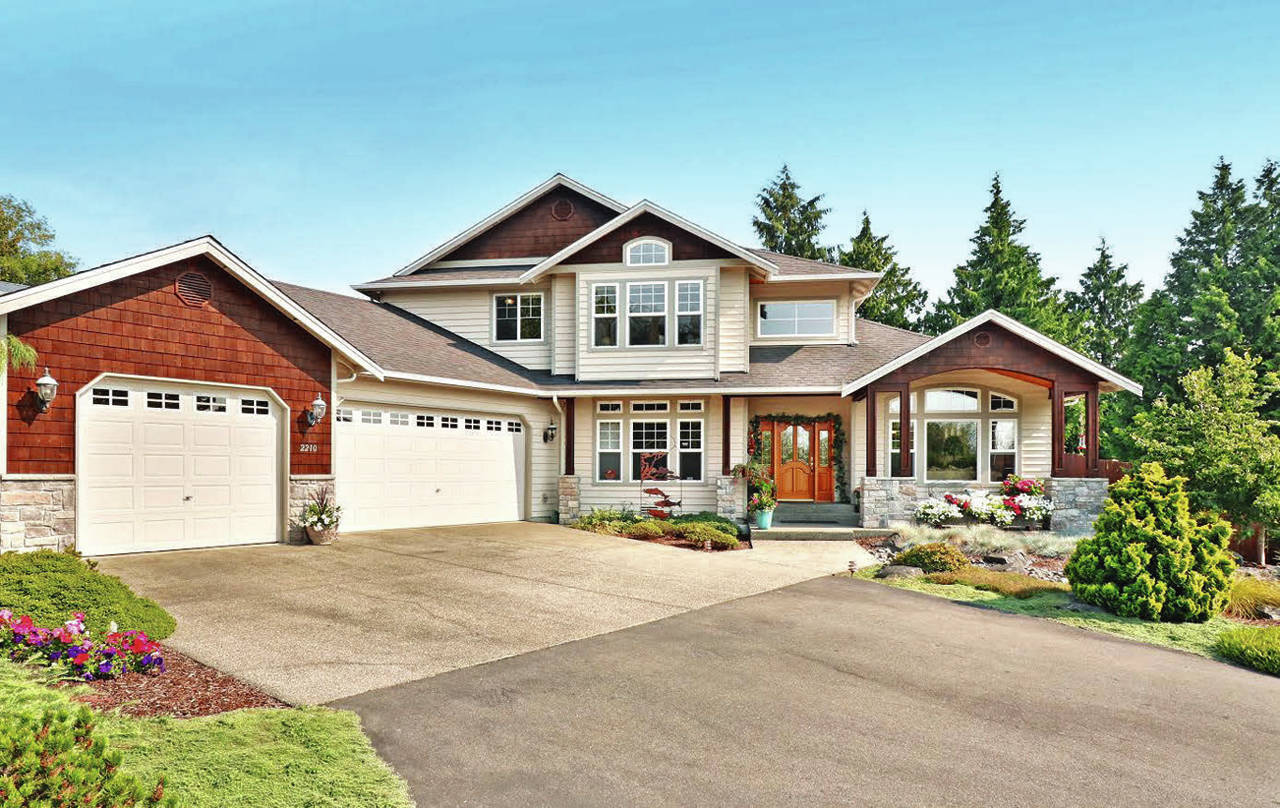A gorgeous home with Craftsman style touches, a kitchen any chef would love, newly installed carpet and refinished hardwood floors is now available in Lake Stevens.
Situated on a cul-de-sac lot, this four bedroom, 2.5 bathroom home offers 2,993 square feet of living space. It was built in 2002.
Stepping inside, you’ll find an open floor plan. There’s a gas fireplace in the living room, a formal dining room, and a kitchen with a breakfast nook. There’s also a room on the main floor that is perfect for a den or office. Opening to the family room, the chef’s kitchen is equipped with new high-end stainless steel appliances, a five-burner gas stove, a double oven, dishwasher, and an island with space to eat as well.
All four bedrooms are upstairs. The master bedroom features an ensuite bathroom with double vanity, soaking tub, and shower. There’s also a massive walk-in closet that is perfect to store all of your clothes.
The home was built on a 51,401 square foot lot, which offers spectacular grounds featuring carefully designed landscaping with colors for every season. When you step outside, you’ll find a large backyard, a shop with a large space – 30 feet by 48 feet – to park an RV if desired. The home is fully fenced, so it’s a great space to let children and pets out to play without worrying about safety. There’s an outdoor kitchen on the massive deck, and the backyard is great for entertaining, with space for games and fun. The outdoor area is also a birdwatcher’s paradise. There’s space for a garden, views of the mountain and the city.
AT A GLANCE
Bedrooms: 4
Baths: 2 full, 1 half
Square footage: 2,993
MLS: #1341808
Agent: Debbie Barger Smith, Windermere Real Estate JS, 425-356-9177
Talk to us
> Give us your news tips.
> Send us a letter to the editor.
> More Herald contact information.
























