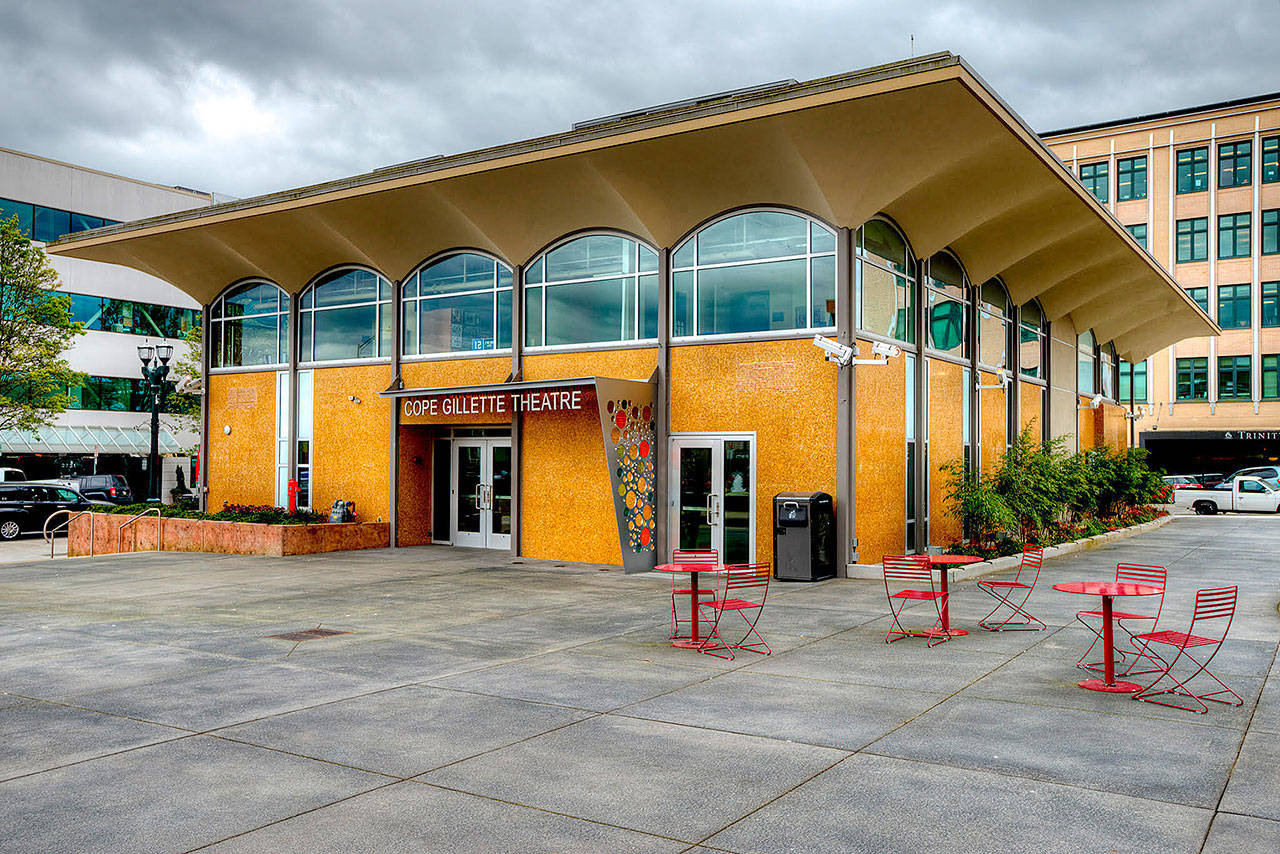Historic Everett’s Mid-Century Marvels Architecture Tour involves the designs of the “modern” era of 60-plus years ago.
The event is July 29, beginning with a 10 a.m. walking tour of downtown Everett, including the Snohomish County Courthouse. Then, from noon to 2 p.m., people can drive to and visit three private homes in Everett.
Wendy and Matt Poischbeg’s house in the South Forest Park neighborhood was designed by the respected mid-20th-century Everett architect Harold W. Hall.
Designed by Hall and built in 1950 for Mary Rygg, the house epitomizes local mid-century modern design, said Wendy Poischbeg, who has been a fan of “mid-mod” styles for a long time.
“What drew me to Mary Rygg’s house was the floor-to-ceiling windows and the home’s relationship to the outdoors,” Poischbeg said. “Mary’s foresight to buy three parcels so this home could be built completely surrounded by nature is phenomenal.”
The three-bedroom home features two wings — the upper sleeping level is served with a ramp instead of stairs. Both wings have flat roofs. Exposed ceiling and beams are used on the lower level.
Each closet contains shelving, drawers and extra storage — as did many homes built in that era. Even the bathroom has a hidden laundry hamper. A sewing room off the kitchen contains a built-in ironing board and desk space. The den on the main floor was designed to convert to an extra bedroom when necessary. A trundle bed was tucked into a wall recess and a folding accordion door.
In 1975, a sunroom was created by enclosing the back patio, outdoor fireplace and all. Rygg died in 2009, and the Poischbegs have left the original exterior and interior mostly intact.
David Chrisman, chairman of the Historic Everett tour, maintains that architectural designs from the 1950s and ’60s expressed freedom.
“It was an extension of the Moderne era of the ’30s and ’40s. In mid-century, the designs had clean lines, lots of glass and a new way of looking at space and the environment around us,” Chrisman said.
Harold W. Hall also designed Everett Junior College, View Ridge and Hawthorne elementary schools, the Bank of Everett (now the Cope-Gillette theater building), the (former) Everett Herald office at California and Grand, and the Seattle First National Bank (now Bank of America) at Colby and Hewitt. His firm also designed the Safeway building in Edmonds that now houses the Cascadia Art Museum.
Hall’s own home in Everett was featured in the magazine Architectural Record and other publications.
Historic Everett is dedicated to preserving the architectural and cultural heritage of Everett, Chrisman said. And a goal of the nonprofit organization is to advocate for the re-use of historic buildings in the city.
The tour starts at one of those re-used buildings, the Cope-Gillette, at Wetmore and California.
Architect Susan Boyle of the organization Documentation and Conservation of the Modern Era in Western Washington will join Historic Everett’s Jack O’Donnell to present the tour.
In February, Historic Everett hosted a presentation on mid-century architecture in Everett given by state Department of Archaeology and Historic Preservation architecture historian Michael Houser.
Mid-century modern homes had a start in California in the late 1940s. The style moved north to the Puget Sound region and was popular into the early 1970s.
Derided in the 1990s as bland, the style has seen a resurgence in the real estate market in recent years, said Historic Everett member Andrea Tucker.
“These are fantastic homes,” she said.
Mid-Century Marvels Architecture Tour
The tour begins at 10 a.m. July 29, 2730 Wetmore Ave., Everett.
Refreshments served during the introduction. Members of Historic Everett or Docomomo WEWA can buy tickets for $10 each. It will cost non-members $15 to take the tour. Tickets are available on Brown Paper Tickets or will be sold the day of the tour, though space is limited. All tour fees go toward future programs for the nonprofit organizations.
Talk to us
> Give us your news tips.
> Send us a letter to the editor.
> More Herald contact information.

























