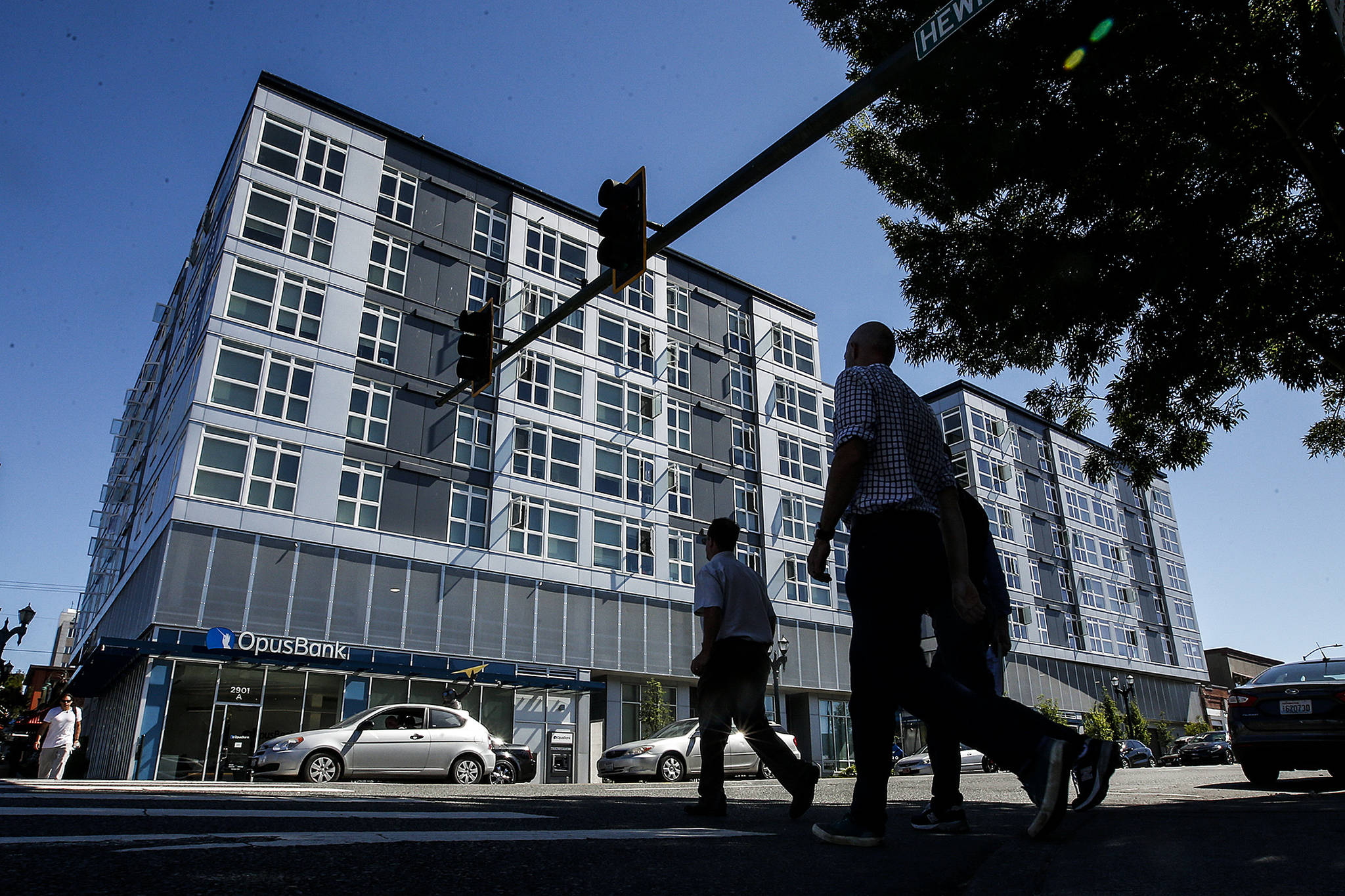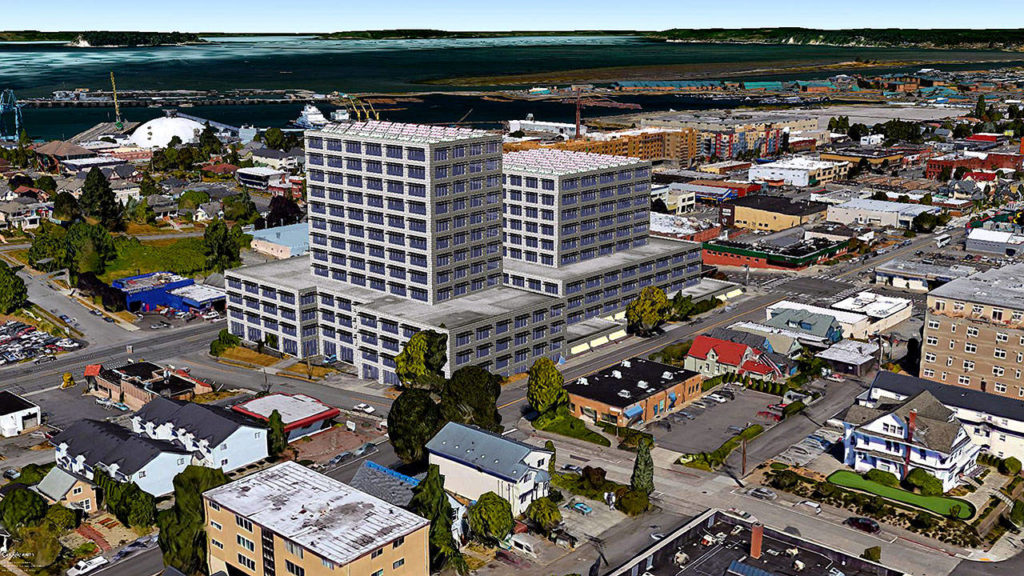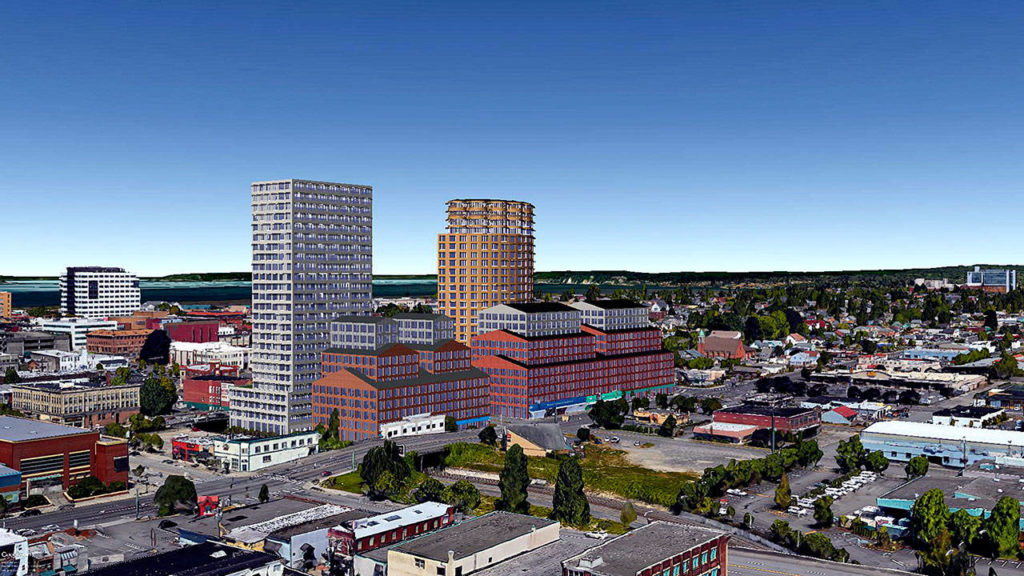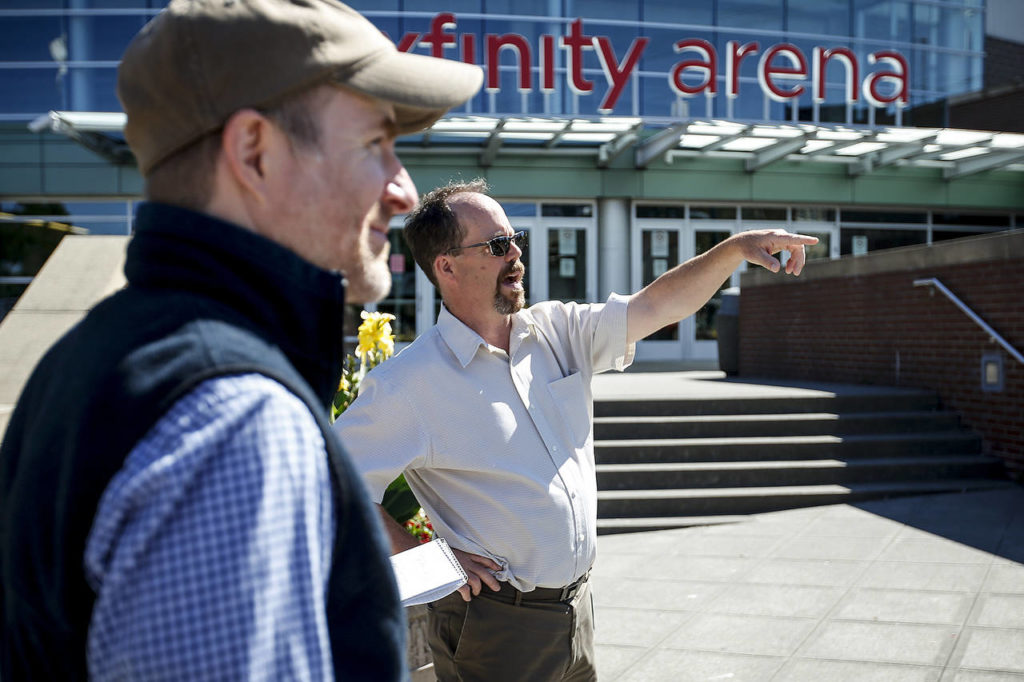EVERETT — The city’s skyline is likely to fill out, but don’t expect a 40-story tower anytime soon.
Everett is supposed to absorb 60,000 more people over the next two decades, according to population projections. They need to live somewhere, and there’s not a lot of room left for single-family development.
Downtown Everett is among the urban centers around Snohomish County seeing an increase in mixed-use buildings, which add living spaces above ground-floor businesses. Think Potala Place and the Aero Apartments. Market analysis shows high-rises aren’t likely to appear for more than a decade.
City staff have been working on a plan, called Metro Everett. It seeks to overhaul and simplify zoning in the downtown core and surrounding areas, including height limits. The proposal has gone before the planning commission several times. It will continue to be tweaked and reviewed into spring 2018. After the commission signs off, it would move to the City Council.
The goal is to allow taller buildings and greater density while providing buffers for neighborhoods, said David Stalheim, a city planning manager. Staff want to keep a street’s look and feel similar on either side, he said. Under the Metro Everett proposal, heights step down as they move out of the urban core.
If the plan is adopted, much of what happens with construction still would depend on developers and the economy. Not many new residential buildings in Everett exceed seven stories. Anything taller falls under international building codes that in many cases dictate more expensive materials, such as concrete or steel.
An earlier draft said there might be no height limits between Grand Avenue, Broadway, Everett Avenue and Pacific Avenue. After public comment, that was shifted to 25 floors.
The city also could link height allowances to required features, such as open public spaces, including courtyards and atriums, or environmentally friendly design, said Niels Tygesen, a city planner who is leading the discussion on height limits. Those rules would likely kick in at eight floors.
The zoning could include design standards so new apartment buildings aren’t imposing concrete blocks stretching from sidewalk to sidewalk. It’s not clear yet if the city would add language to protect views, which Everett never has done. The City Council has expressed interest in view protections, particularly for the north end of Rucker Hill, near the Pacific Avenue campus of Providence Regional Medical Center Everett.
Development has been slower in Everett in recent years compared to Seattle or Bellevue, and that’s in part because the market doesn’t support higher rents such as those found farther south, according to a city report. Rents are a factor in a developer’s decision where to invest. The metro plan also suggests Everett’s future downtown will be better suited for townhomes, condos and multiplexes. No new single-family homes would be permitted in that area.
The Metro Everett plan coincides with a time of growing focus on affordable housing and what kinds of housing stock are needed in a community. Townhomes and condos are more attainable as starter homes, especially for people who don’t make six figures. The Riverfront development east of 41st Street includes a mix of townhomes and single-family houses. Not everyone agrees that’s what the future looks like, though.
Young professionals are a target market for downtown living, the report says. Baby boomers also will want increased housing options as they become seniors. As part of the plan, the city is likely to encourage multi-family dwellings in the neighborhood around Everett Station, another area considered prime for revitalization.
The metro plan also speaks to parking. The city could change the parking space requirements for developers in some areas and some kinds of buildings. Parts of downtown could focus more on transit options than every apartment getting a parking spot. Those talks are ongoing.
A building is considered a high-rise when it reaches 12 stories. The tallest building in the city, and Snohomish County, is the Providence Regional Medical Center Everett tower at 1321 Colby Ave. It just qualified as a high-rise. The Paine Field control tower and the Tulalip Resort Casino do as well. Most of downtown’s taller buildings — the Key Bank tower, the county administration building, the Wall Street Building and the Snohomish County Jail — are considered mid-rises.
Rikki King: 425-339-3449; rking@heraldnet.com. Twitter: @rikkiking.
Talk to us
> Give us your news tips.
> Send us a letter to the editor.
> More Herald contact information.




























